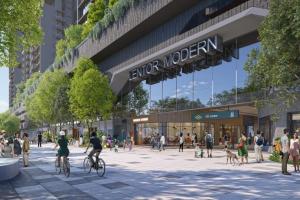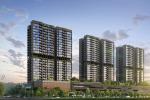 |
Lentor Modern
 |
 |
- Listing ID:
- 72
- Type:
- Sell
- Property type:
- condominium
- Address:
- Singapore, D26, Lentor Central, Singapore 789900
- Price:
- S$ 2100000 Sale
- Description:
Geolocation: Latitude: 1.385687 Longitude: 103.834190
Tenure: Leasehold 99 Est. Completion: Jun 2028
Floors / Units / Blocks: 25 / 605 / 3
Site Area: From 185,999 Sqft Built up Size: 527 Sqft - 1,528 Sqft
Developer: GuocoLand
Lentor Modern, located along Lentor Drive and on top of Lentor MRT is a 3-block, 25-storey, 605-unit mix use development that has a TOP date of June 2028. Built on a land area of 17,279.9 square meters, this development has over 96,000sqft of commercial space (including a 12,000sqft supermarket and a 10,000sqft childcare centre. Lentor Modern is nestled between Lentor Hillock Park and landed properties, thus, residents have unobstructed views of surrounding areas.
Amenities for residents are located at Level 4 and 14. The Grand Clubhouse is located at level 4 together with lap pool, leisure pool, gymnasium, tennis court, gardens and mini golf. A total of 25 amenities are available for residents to use.
Gardens, terraces, and quiet corners with lounges can be found on Level 14 on each tower where residents can have great 360° views of surrounding areas and a chance to have some quiet time.
Located in a quiet neighbourhood of greens and landed properties, Lentor Modern has the best of both worlds – great environment with greens and unobstructed views yet directly connected to Lentor MRT station and a commercial area at the ground floor. CTE and SLE are just 7-minute drives away from Lentor Modern. The going-to-be-completed North-South Corridor is just 2-minutes by car.
There are 4 major designs – 1, 2, 3 and 4 bedrooms. The 1-bedroom has sizes approximately 500sqft, the 2-bedrooms around 700sqft, 3-bedrooms at around 1,000sqft and the biggest 4-bedroom units have sizes approximately 1,500sqft.
- Floor:
- 25 floor of 25 total
- What is near?:
- Lentor MRT
- Listing was posted by:
- Patrick Yi
- Phone number:
- Please tell the seller that you have found this listing here mysghomeland.com
