 |
One Pearl Bank - Iconic City Life Embraces A Fresh New Outlook
Special offer!
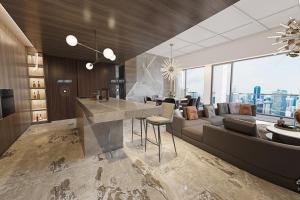 |
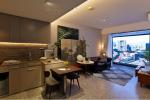 | 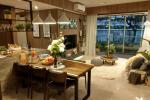 | 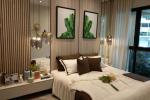 | 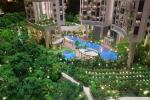 | 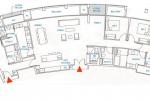 | 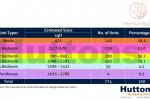 |
- Listing ID:
- 54
- Type:
- Sell
- Property type:
- condominium
- Address:
- Singapore, 1 Pearl Bank, Singapore 169016
- Price:
- S$ 2569460 Sale
- Description:
Tenure: Leasehold 99 Est. Completion: Dec 2023
Floors / Units / Blocks: 39 / 774 / 2
Site Area: From 82,376 Sqft Built up Size: 430 Sqft - 2,800 Sqft
Developer: Capitaland
ONE PEARL BANK --- Iconic Two Curved Towers Designed by Serie+Multiply Premier Hill-Top Development
One Pearl Bank, this is the first time that a series of sky allotments has been arrayed vertically in a high-rise residential tower, according to CapitaLand, adding that it would support urban farming and promote community bonding.
Mr Ronald Tay, CEO of CapitaLand Singapore, Malaysia and Indonesia, said: “As the one and only development atop Pearl’s Hill, One Pearl Bank offers residents an exclusive opportunity for city living amidst a lush garden setting. Given its unparalleled location, we wanted a design scheme that contributes meaningfully to Singapore’s cityscape and enhances its surroundings.
These include incorporating abundant greenery at different elevations and adding a landscaped path linking One Pearl Bank to the adjacent Pearl’s Hill City Park – a beautiful but hitherto largely underutilised public park.
Residents can look forward to the rejuvenation of the City Park, which will be transformed into a playground and social space for the community and linked to Fort Canning Park through the scenic Singapore River, as part of the Urban Redevelopment Authority’s Draft Master Plan 2019.”
Designed to take full advantage of Pearl’s Hill’s sloped typography, the two towers are lifted 21 metres from the ground to allow a visual continuity flowing from the greenery of Pearl’s Hill City Park to the upcoming green connector to Fort Canning Park. Over 500 trees across 35 species and more than 135,000 shrubs, plants and flowers will be planted throughout One Pearl Bank, occupying over 60,000 square feet of space – equivalent to 75% of the total site area.
Verdant landscaping can be found in the two mid-tower sky terraces and two roof gardens, which function as social spaces with plenty of amenities. These include a lounge, an indoor and outdoor gymnasium, walking track and an alfresco dining area on the roof gardens overlooking the city. On the sky terraces, residents can host parties at the open amphitheatre or relax at the outdoor lounge area. Yoga enthusiasts can enjoy a few moments of tranquility or simply unwind at the meditation corner.
The Singapore National Eye Centre and SingHealth Polyclinic Outram are within the locale.
you can click here to find out more
*** Studio 431sf - fr $970k @ $2251psf
*** 1br 537-570sf - fr $1.1m @$2087psf
*** 2br 700-893sf - fr $1.5m @$2143psf
*** 3br 1098-1281sf - fr $2.5m @$2277psf
*** 4br 1399-1432sf - fr $3.5m @$2502psf
*** PH fr 2626-2788sf - TBAProject Description : Proposed residential flat development comprising 2 residential blocks of 39-storey (total 774 units) with 4 levels basement car parks, swimming pool and communal facilities on Lot 00189l, TS 22 at Pearl Bank (Outram Planning Area) Car Parking : 620 lots + 5 handicapped lots
Any price information listed on this website is subject to change without prior notice and should not be construed as a commitment by any parties involved. Prices, if listed on this website serve as a guide and reference only.
中文介绍,请参见这里
- Floor:
- 39 floor of 39 total
- View:
- MBS view
- Listing was posted by:
- Patrick Yi
- Phone number:
- Please tell the seller that you have found this listing here mysghomeland.com
